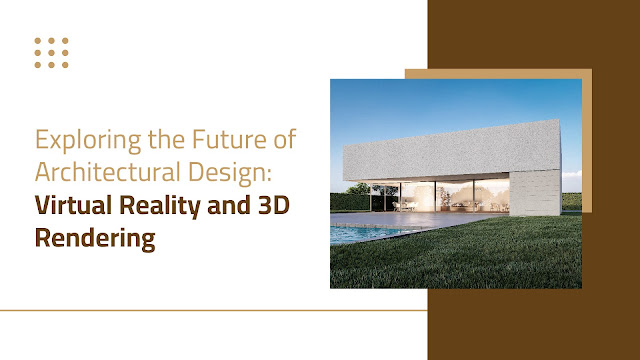The Evolution of Architectural Design: From Blueprints to 3D Rendering
In
the realm of architectural design, where creativity meets precision, the
evolution from traditional blueprints to cutting-edge 3D rendering has reshaped
the landscape of creativity and functionality. Imagine a world where architects
no longer rely solely on ink and paper but harness the power of digital
innovation to breathe life into their visions. This journey from the intricate
strokes of manual drafting to the immersive realms of virtual reality marks a
pivotal shift in how we conceive, communicate, and construct architectural
marvels. In this blog, we will delve into the realms of CAD, 3D modeling,
rendering technologies, and more.
Traditional Architectural Design Methods
- Historical Background of Architectural Blueprints
Architectural
blueprints, the cornerstone of traditional design documentation, have a rich
history dating back to ancient civilizations like Egypt and Mesopotamia.
However, it was during the Renaissance era that the modern concept of
blueprints began to take shape, with artists and architects like Leonardo da
Vinci pioneering technical drawings. The Industrial Revolution further
propelled blueprinting techniques, leading to standardized drafting practices
and the widespread use of ink on paper.
- Manual Drafting Techniques and Their Limitations
Manual
drafting, characterized by hand-drawn sketches and technical drawings, was the
primary method for creating architectural blueprints until the late 20th
century. Architects meticulously used tools like T-squares, triangles, and
compasses to draft floor plans, elevations, and sections. Despite the
craftsmanship involved, manual drafting had inherent limitations, including
time-consuming revisions, challenges in achieving precision at scale, and
difficulties in replicating complex designs.
- Challenges Faced by Architects Using Traditional Methods
Architects
relying on traditional methods encounter various challenges. The intricate
nature of manual drafting often leads to errors and inconsistencies, especially
in large-scale projects. Communicating design concepts to clients and
stakeholders was another hurdle, as visualizing the outcome from 2D blueprints
required significant imagination. Moreover, manual drafting constrained the
exploration of innovative design ideas due to the labor-intensive nature of
revisions and alterations.
Introduction of Computer-Aided Design (CAD)
- Emergence and Benefits of CAD Software
The
introduction of Computer-Aided Design (CAD) software in the 1960s marked a
paradigm shift in architectural design. CAD systems allow architects to create
digital representations of buildings, floor plans, and structures with
unprecedented precision. The adoption of CAD brought numerous benefits,
including accelerated design iterations, enhanced accuracy through geometric
modeling, and the ability to store and retrieve design data efficiently.
- Integration of CAD into the Design Process
CAD
seamlessly integrates into the architectural design process, becoming a
fundamental tool for drafting, modeling, and visualization. Architects can
compellingly showcase design concepts, highlighting key features, aesthetics,
and spatial arrangements. Collaborative features in CAD platforms enable teams
to work concurrently on projects, streamlining communication and fostering
interdisciplinary collaboration.
Transition to 3D Modeling!
- Evolution and Benefits of 3D Modeling in Architecture
The
evolution of 3D modeling in architecture marked a significant advancement in
design visualization and communication. Unlike traditional 2D blueprints, 3D
modeling software enables architects to create three-dimensional
representations of buildings and spaces. This shift from flat drawings to
immersive models revolutionized how architects conceptualize and convey design
ideas. The benefits of 3D modeling include enhanced spatial understanding,
realistic renderings, and the ability to explore design alternatives with ease.
- Impact on Design Visualization and Communication
3D
modeling had a profound impact on design visualization and communication within
the architectural industry. Architects could now present lifelike renderings
and walkthroughs to clients, offering a realistic preview of the final built
environment. This enhanced visual communication facilitated better client
engagement, as stakeholders could experience the design from various
perspectives and provide feedback more effectively. Additionally, 3D modeling
reduced ambiguity in design interpretation, leading to improved project
understanding among all parties involved.
Rise of 3D Rendering
- Definition and Purpose of 3D Rendering in Architecture
3D
rendering, a crucial component of modern architectural design, involves the
process of generating photorealistic images and animations from 3D models. The
primary purpose of 3D rendering is to create visually compelling
representations of architectural designs, allowing stakeholders to envision the
outcome in vivid detail. By simulating lighting, textures, and materials, 3D
rendering transforms static models into immersive visualizations that evoke
emotions and convey design intent effectively.
- Importance of Realistic Visualizations
Realistic
visualizations produced through 3D rendering play a vital role in the
architectural design process. Architects can display design concepts in a
compelling manner, highlighting key features, aesthetics, and spatial
arrangements. Clients and decision-makers gain a deeper appreciation of the
design vision, leading to informed decisions and greater buy-in for projects.
Furthermore, realistic visualizations aid in marketing and presentation
efforts, attracting potential investors, buyers, and stakeholders.
Challenges in Adopting 3D Rendering Technologies
While
3D rendering offers numerous benefits, its adoption presents certain challenges
in the architectural industry. One of the primary challenges is the learning
curve associated with mastering complex rendering software and techniques.
Architects and designers need to invest time and resources in training to
leverage the full potential of 3D rendering tools. Additionally, hardware
requirements for rendering high-quality visuals can be demanding, necessitating
investments in powerful computers and graphic processing units (GPUs).
Overcoming these challenges requires a strategic approach to skill development,
technology integration, and resource allocation within architectural firms.
Future Trends in Architectural Visualization
The
future of architectural visualization is poised for exciting advancements
driven by technological innovations and industry trends. One of the emerging
trends is the convergence of 3D rendering with real-time rendering engines,
enabling instant feedback and iterative design refinements. AI-powered
rendering algorithms will enhance realism and efficiency, automating certain
aspects of the rendering process. Furthermore, sustainability and environmental
simulations will play a significant role, allowing architects to assess the
environmental impact of designs through interactive visualizations.


Comments
Post a Comment